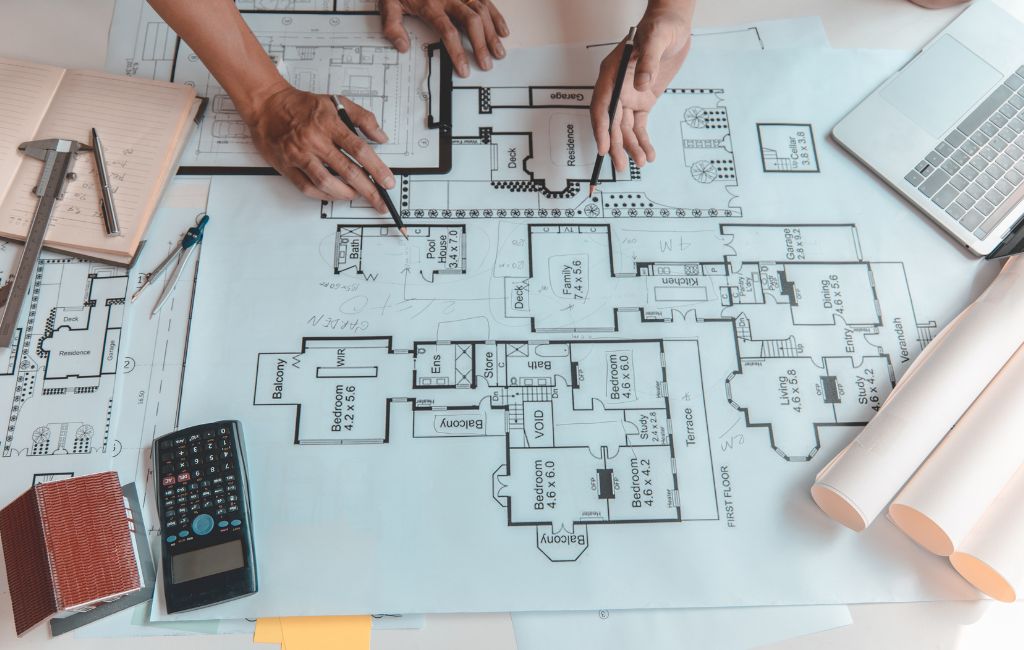Architect’s Vision: Crafting Innovative Spaces
Architecture is more than just the creation of buildings; it is the art of designing spaces that inspire, function, and endure. The vision of an architect is a blend of creativity, technical knowledge, and an understanding of human needs. This article explores how architects craft innovative spaces that not only meet practical requirements but also push the boundaries of design.
The Role of Innovation in Architecture
Innovation in architecture involves the integration of new materials, technologies, and design philosophies. This approach allows architects to create structures that are not only aesthetically pleasing but also sustainable and functional. The use of smart materials, for instance, has revolutionized the way buildings are constructed and maintained.
Smart Materials
Smart materials, such as self-healing concrete and phase-changing materials, have significantly impacted modern architecture. Self-healing concrete can repair its own cracks, extending the lifespan of structures and reducing maintenance costs. Phase-changing materials, on the other hand, help regulate indoor temperatures, enhancing energy efficiency.
Case Study: The Edge, Amsterdam
The Edge in Amsterdam is a prime example of how smart materials and technologies can be integrated into architectural design. This building is considered one of the greenest and most intelligent buildings in the world. It uses a combination of solar panels, rainwater harvesting, and smart lighting systems to minimize its environmental footprint.
Human-Centered Design
Human-centered design focuses on creating spaces that cater to the needs and well-being of the people who use them. This approach emphasizes comfort, accessibility, and functionality, ensuring that buildings serve their intended purpose effectively.
Biophilic Design
Biophilic design is a concept that incorporates natural elements into architectural spaces. This approach has been shown to improve mental health, increase productivity, and enhance overall well-being. Features such as green walls, natural lighting, and indoor gardens are common in biophilic design.
Case Study: Amazon Spheres, Seattle
The Amazon Spheres in Seattle are a striking example of biophilic design. These interconnected glass domes house over 40,000 plants from around the world, creating a unique workspace that promotes creativity and relaxation. The Spheres demonstrate how integrating nature into architecture can transform the user experience.
Sustainability in Architecture
Sustainability is a key consideration in modern architecture. Architects are increasingly focusing on creating buildings that minimize environmental impact and promote resource efficiency. This involves the use of renewable energy sources, sustainable materials, and innovative construction techniques.
Green Building Certifications
Green building certifications, such as LEED (Leadership in Energy and Environmental Design) and BREEAM (Building Research Establishment Environmental Assessment Method), provide frameworks for assessing the sustainability of buildings. These certifications encourage architects to adopt eco-friendly practices and strive for higher standards of environmental performance.
Case Study: Bosco Verticale, Milan
Bosco Verticale, or Vertical Forest, in Milan is a pioneering example of sustainable architecture. These residential towers are covered with over 20,000 trees and plants, which help absorb CO2, produce oxygen, and reduce energy consumption. Bosco Verticale showcases how urban living can be harmonized with nature.
Technological Advancements
Technological advancements have opened new possibilities for architects. From 3D printing to virtual reality, these tools enable architects to experiment with innovative designs and streamline the construction process.
3D Printing
3D printing has revolutionized the way architects approach design and construction. This technology allows for the creation of complex structures with precision and efficiency. It also reduces waste and lowers construction costs.
Case Study: Dubai’s 3D Printed Office
Dubai’s 3D Printed Office is a groundbreaking project that demonstrates the potential of 3D printing in architecture. The office was constructed in just 17 days using a 3D printer, significantly reducing construction time and costs. This project highlights the future possibilities of 3D printing in the construction industry.
Adaptive Reuse
Adaptive reuse involves repurposing existing buildings for new uses. This approach not only preserves historical and cultural heritage but also promotes sustainability by reducing the need for new construction.
Case Study: Tate Modern, London
The Tate Modern in London is a prime example of adaptive reuse. Originally a power station, the building was transformed into a world-renowned art museum. The adaptive reuse of the Tate Modern preserved its industrial heritage while creating a vibrant cultural space.
Conclusion
The vision of an architect is a blend of creativity, technical expertise, and a deep understanding of human needs. By embracing innovation, sustainability, and human-centered design, architects can create spaces that inspire and endure. The examples and case studies discussed in this article highlight the transformative power of architecture in shaping our built environment.
